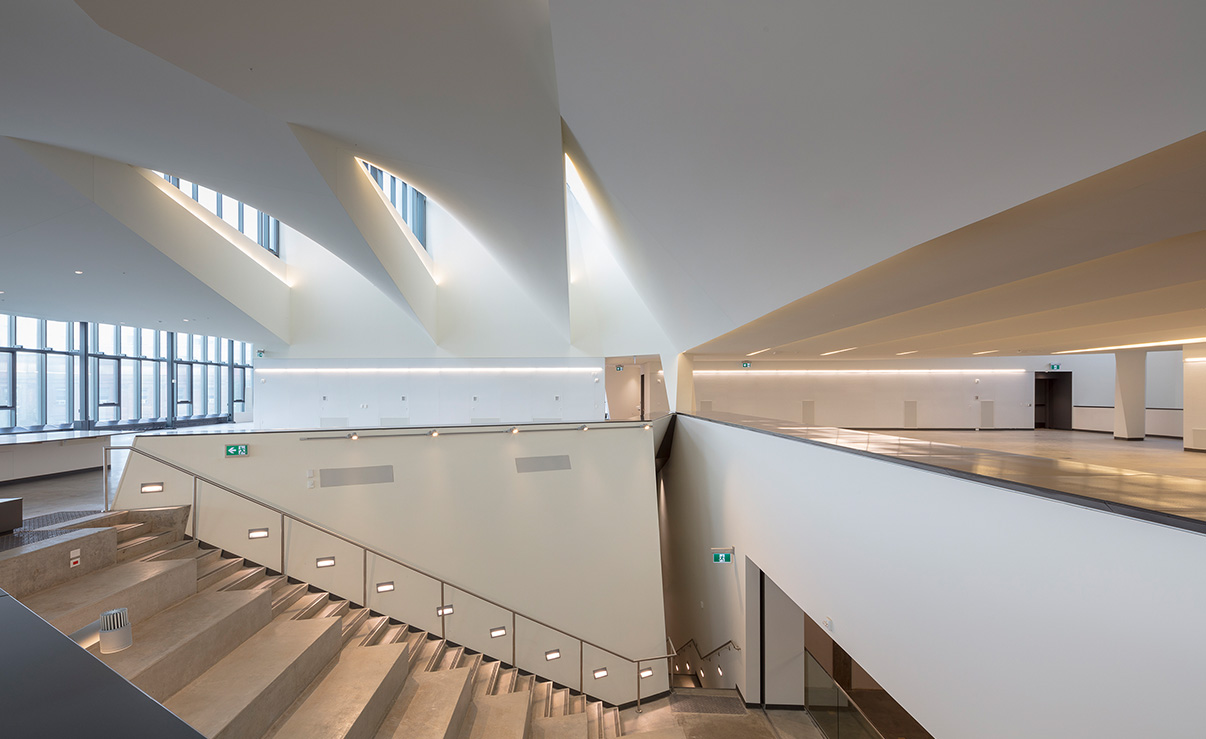In 2018 MBII closed out several great projects, three in particular made the headlines.

University of Toronto’s Daniels Faculty of Architecture and Landscape Design (DFALD)
Although the official ribbon cutting happened in November of 2017, the final phases were only just recently completed (August 2018), including a green roof by the award-winning Green Roof Innovation Testing Laboratory (GRIT Lab), and an 8,000-square-foot Architecture and Design Gallery – the only exhibition space devoted exclusively to architecture and design in Ontario.
At the heart of the new building is the Principal Hall, a multi-dimensional space that sets the stage for what will become one of Toronto’s premier public venues for discussion and events showcasing leaders in the fields of art, urbanism, and the built environment. Other key spaces include the Graduate Design Studio, the Eberhard Zeidler Library; an extensive workshop and double-height Fabrication Lab, and the Commons, an interior “main street” and gathering space that runs east-west through the centre of the building.
Innovations, Strategies: MBII, MBAV and MBL engineered the Electrical, ICT, Security, Audio Visual and Lighting systems. As a “living lab”, the energy efficiency of the systems was required to be a transparent model to students – lighting and receptacle loads were metered separately, for example. Lighting and lighting controls were synched with daylight harvesting strategies. In addition, the new wing was constructed with bubble deck slabs, which called for detailed coordination of conduits and recessed floor boxes. Facade lighting by MBL called for sensitivity to the heritage building.
CN Tower’s new LookOut Level
A recent renovation has transformed the CN Tower’s 1,300-square metre, 14,000 square-foot main observation level, the most significant enhancement to the venue since it opened its doors in 1976. The renovation modernized and enhanced the guest experience and made it accessible to all.
New floor-to-ceiling glass “window walls” have been installed across three separate sections of the observation level, providing near seamless unobstructed panoramic views. An all new Glass Floor has been installed directly above the original, providing a dramatic, two-tier vertical view 346 metres (1,136 feet) towards the ground. Customizable “flex” space (to host events for up to 800 guests), three new food bistros, and a free Viewfinder App (featuring 360 degree panoramic images of Toronto and surrounding area with more than 90 landmarks identified), complete the experience.
Innovations, Strategies: MBII engineered the Electrical, ICT and Security Systems. A unique lighting setup was required for the new two-way mirror glass floor – one side had to be substantially brighter than the other side to conceal visitors above.
Toronto Eaton Centre Bridge
In honour of the Eaton Centre’s 40th Anniversary, the bridge connecting the mall to flagship department stores Saks Fifth Avenue and Hudson’s Bay was redesigned to be a new city landmark. The bridge was transformed into a geometric contemporary structure enhanced with feature lighting by MBL. Tourists and shoppers in excess of two million annually are entertained and delighted with a ryhthmic, pulsing light show that draws from the rib-like structure of the bridge.
Innovations, Strategies: MBL designed the feature lighting for the bridge (with Speirs + Major) in conjunction with MBII’s engineering of the electrical system. Static white LED lighting with DMX controls was the technology employed to support the architectural theme of an elegant white bridge. The LED fixtures are programmed at 250 ml centres to create thematic rhythms and pulses such as “cascade” and “migration”, drawing on the infamous Canadian Geese sculpture within the TEC atrium by Michael Snow.